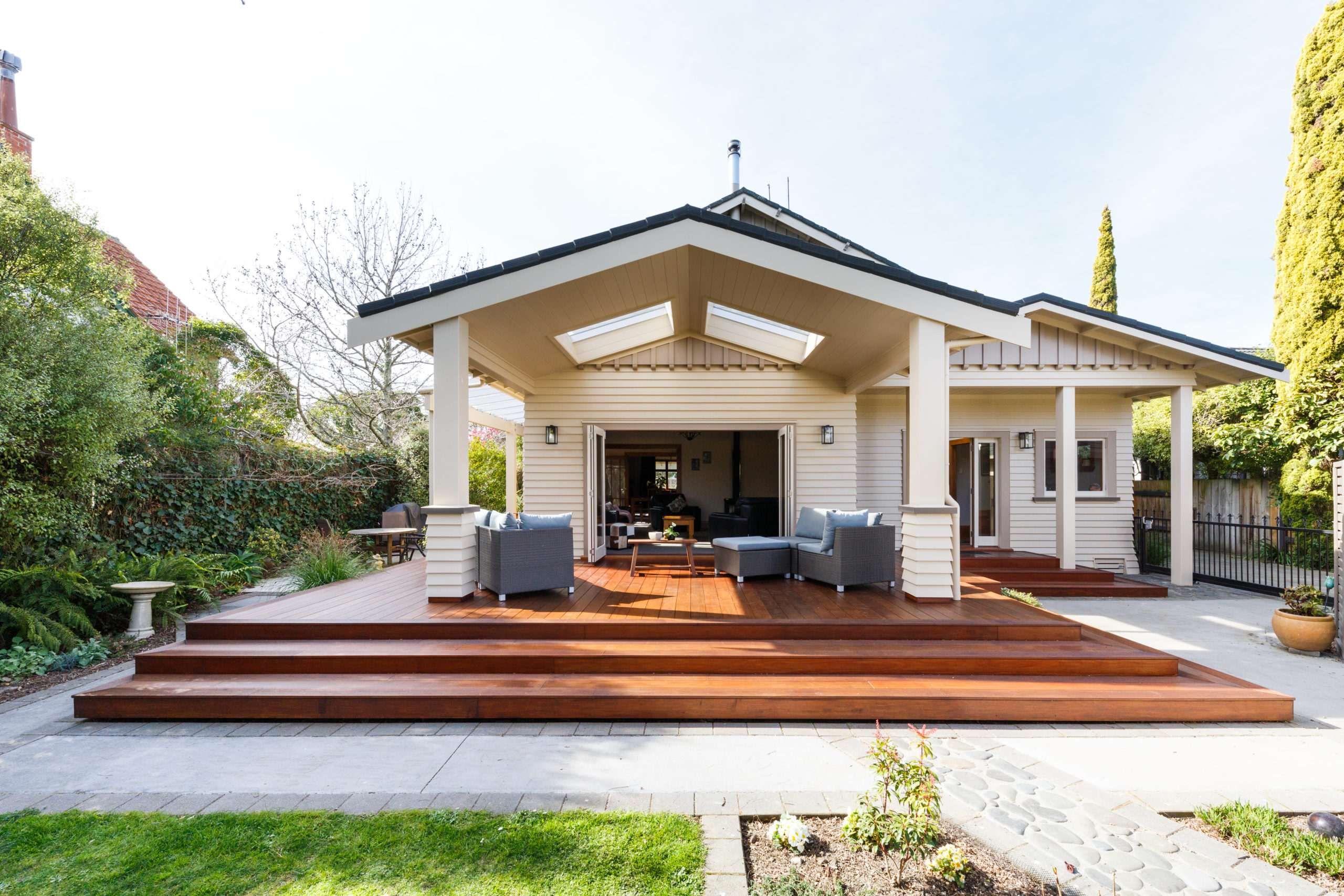2020 National Winner

TASTE OF HISTORY
Seamless from old to new, the transformation of this 1920s bungalow has been extensive, yet has retained the home’s charming character. The family home’s existing rear entry and wash house area was demolished to make way for the 42sqm extension and 50sqm of new timber decking.
The addition contains a large second living room, which opens out to the generous deck through timber bifold doors to create excellent indoor-outdoor flow. To the side of the living room is a new rear entry. This space contains a laundry, wash room, toilet and service cupboard containing the updated radiator heating units.
Outdoors, the pitched roofline continues past the extension to create an all-weather outdoor entertainment space, where skylights maintain natural light in the living area.
Character elements from the 1920s, such as antique lighting and wooden ceiling beams, have been purposely used in this space. Exceptional workmanship and attention to detail in this renovation has kept the home true to its heritage.
WHAT THE JUDGES SAID
“A living room and veranda have been added at the rear of this 1930’s two storey house, and existing interior rooms and doors have been altered and relined. Matching boxed beams have been replicated to the existing and new ceilings so that you cannot see where the old ends and new begins.
Great care has been taken to recycle and reuse existing Matai flooring boards and old doors. And a new radiator heating system, as well as a log burner has been installed to keep the house warm. This renovation has been carried out with extreme attention to detail, resulting in a seamless integration of the existing and the new.”






